Traditional houses in Iran are a combination of intelligence, skill, and elegance. They have their own character and beauty. You can touch the bricks, follow the traditional floral patterns on the walls and find yourself in the kitchen with a view of the rooms. You should count the rooms, and when the number goes above four, you turn around and see a vast yard with a shining blue pool and flower pots.
All the elements in traditional Persian houses show the value of family for Iranians. Besides being with parents and siblings, you have plenty of room to stay with your extended family and celebrate with them. It is not just the building. The vibe of traditional houses in Iran also makes you want to stay and explore every inch of these mansions at your pace.
Whether you are an architecture fan, a culture appreciator, or an art enthusiast, you will fall in love with the beauty of these houses. One of the fascinating aspects of ancient mansions is their eco-friendly architecture which suits the geographical area that the house is built in. The professional Persian architects designed these houses to feel the warmth in the middle of cold winters and make sure that you can go back to your pleasant cool home when you feel the hot weather of summer.
Let’s take a look at different elements of traditional houses in Iran, the materials used in making these masterpieces, and the top ancient houses that travelers cannot resist.
Table of Contents
What Makes Traditional Houses in Iran Stand Out?
When it comes to talking about Persian houses, you immediately think of the gorgeous design and unique decoration of these houses. However, another aspect that makes traditional houses in Iran spectacular is their eco-friendly architecture that is more important in today’s world.
Sustainable Architecture
The architectural design of ancient houses in Iran is what people now call sustainable and green buildings. You can find the reason behind this architectural design in the creative mind of skilled Iranian architects who could observe their environment carefully and find the right materials to use in their design. Each area of Iran has its unique architecture, which suits its weather as well as people’s culture. Let’s take a look at the different parts of Iran that have their own touch on architecture and learn about the materials used in their design.
Southern Architecture
If you travel to the south of Iran to the cities like Bushehr, or Abadan you see a unique style in architecture. Having hot weather makes architects think about finding a design to make people tolerate the heat better. Therefore, they used to build the houses close to each other to make a house create shadows for the building next to it. They also made sunshades above the terraces of the houses to prevent sun rays from entering the house.
The traditional southern houses had more than one floor to give people more room to live with their extended family and store what they had. Since the majority of southern people worked as fishers, they needed rooms with a cool atmosphere to keep their goods there for a while. So, they created wind catchers above the roofs.
Architectural Design of the North
The north of Iran is famous for its always rainy weather. If you visit Rasht or Gilan, you probably witness the rains that can get heavy during winter. Another thing that catches your eyes immediately is the architecture of houses in these cities. The architects came up with a plan to prevent the damages that heavy rains cost. They design and make Gable roofs to make life in the northern areas easier. Wood and soil were the most important materials to build northern houses because they suited the weather well.
Desert Area’s Architecture
When it comes to hot weather and low facilities, people need to use their knowledge and creativity to deal with it. According to the Earth Observatory website, one of the hottest places on earth, called Dasht-e Lut, is located in Kerman. So, the people around this place needed to do something without modern technology to survive. That is how they came up with the coolest system in their architectural design to decrease the temperature of their homes during the hottest days of summer.
One way to keep the house’s temperature normal was to make the buildings in a way that they absorb sunlight during winter and keep the house warm while the house was pleasantly cool during summers. Also, to make the wind flow in the houses, the architects created wind catchers. You can see the amazing windcatchers or “Badgir” in Yazd and get stunned by their complex system.
The Architectural Design of Cold Areas
Unlike Yazd and Kerman, which are some of the hottest cities in Iran, places like Tabriz have one of the coldest temperatures in the country. To keep the warmness of the day for the nights, Tabriz’s architects used materials such as clay and brick. These materials have the quality to save the warm temperature and keep the buildings warm when the temperature drops. Also, they built a special room in a house facing the sun called “Zemestan Neshin” to absorb its warmth. Basically, households use this room for winters and enjoy its warm temperature.
Using Natural Elements in the Architectural Design
Nature is the main aspect of Iranians’ lives. Its value in architectural design is also undeniable. If you have visited even one of the traditional houses in Iran, you realize what an important role it plays. You can think of the traditional windows decorated with colorful glasses and the lights that go through them. All these beauties can take you to another realm.
You can also see how soil and water combine and become the foundation of the Persian houses and allow winds to strengthen the building. The results of these combinations are the masterpieces that exist in different cities of Iran.
Traditional Persian Houses’ Design
Ancient Persian houses show their unique style and architecture from the moment you look at the house from outside and it keeps fascinating you when you enter the house. Each aspect of traditional Persian houses comes with a reason and shows the art of skilled architects. We will go over every part of a traditional house in Iran and introduce it.
The Entrance
If you go to an alley in the old part of a city and look at the entrance of a traditional house, you encounter a new style. The first thing that captures your attention is a wooden door decorated artistically with traditional Iranian patterns. You can touch the door and feel the roughness of wood on your skin.
Door Knocker (Koobeh)
Two iron-made door knockers on each side of the door represent their style and bring themselves to your attention. The traditional Perisian houses’ door knockers show the Islamic culture in Iran and people’s behavior based on that culture.
If you look at a traditional door, you see a ring-shaped knocker or, as Iranians call it, “Koobeh” on the right side of the door with a softer sound. There is a heavier door knocker that looks different from the right one and has a bass sound on the left side. The reason behind these differences goes back to gender segmentation. A female guest had to knock on the ring-shaped “Koobeh” while men used the left door knocker. So, the host understood whether the guest was a man or a woman and knew how they should behave. Usually, female hosts had to have a hijab (cover their hair and body except for their face) for male guests.
Sar Dar (Facade)
While you are looking at the details on the door, you can move your head up and see a tile worked piece of art above the door. Iranians call this part of the entrance “Sar Dar,” which literally means above the door. There are different styles of Sar Dar, but the most popular ones include tile works, calligraphies of Saadi and Hafiz poems or some lines of the Quran (the official book of Islam).
In some parts of Iran, people put some bitter orange leaves above the Sar Dar, and by doing that, they believe that they have blessed their homes.
Sakoo (Sitting Area)
“God is in the details” is probably the Persian architects’ slogan because they thought of every little detail that could make a difference. At the entrance of traditional houses in Iran, you can find two platforms or sitting areas called Sakoo, which allow passengers to sit for a short while and rest before continuing their way. Also, when a guest arrived at the door but did not want to enter the house, these sitting areas were perfect for a good conversation without making the guest and the hosts tired of standing for minutes.
Inside the Traditional Houses in Iran
When you step inside ancient Persian houses, you encounter another level of beauty. It is like entering one of heaven’s houses. Every part of a Persian house has a story to tell. So, let’s explore the beauty of the ancient Iranian houses.
Corridor (Dalan)
After Hashti, the guests can walk into a narrow and gorgeous corridor called Dalan to enter the yard. Usually, Iranians used to hang a clay made pitcher from the corridor’s wall and have cool water during summer. Interestingly, clay pitchers can make the water inside of them cold, so guests can have some cool water if they don’t want to enter the house.
Hashti (Arctic Entry)
When you enter a traditional house from Dalan, you pass an arch that is called Hashti and has a different geometrical design. Hashti is a covered area that links the inside of the house and all its parts, such as the yard, rooms, kitchen and bath, to the entrance section. So, people who enter the house can easily decide where they want to go. Also, the visitors who were not known to the host had to stay and wait in Hashti to have the host’s permission to fully enter the house’s main area.
Yard (Hayat)
Yard, or as Persians call it, “Hayat”, is one of the most wonderful parts of traditional houses in Iran. When you step inside a Persian yard, you can see different types of trees and flowers which surround a gorgeous blue pool and bring life to the whole building. If you pay more attention, you will find red goldfish swimming inside the pool and enjoying the shadow of trees. The aroma that comes from different flowers, such as jasmine, is mesmerizing.
The yards look like Persian gardens and they are perfect places for having afternoon tea under the trees when you are sitting on “Takht”. These sitting areas are traditional in Iran and inseparable parts of an authentic Iranian yard.
Shahneshin
If you travel to Iran and visit one of the Iranians’ houses, where they ask you to sit and rest, it is called Shahneshin. In the Persian language, this word literally means “Where the king sits”, so obviously, the most important guests are welcomed to sit in Shahneshin. It goes without saying that this room is usually the biggest and nicest room in the house. You sit in Shahneshin, rest your back on a big gorgeous backrest with lovely Persian patterns and look at the yard through colorful windows. Then the host will serve you a cold beverage with pieces of traditional Persian pastries. You can wait for a while for delicious Persian food to get ready.
Matbakh (Kitchen)
Probably the most colorful part of traditional houses in Iran is their Matbakh or kitchen. You can always smell the aroma of wonderful Persian meals and see delightful Persian tea ready to pour in glasses. There are dried herbs hanging on the wall next to the beautiful garlic gloves and peppers. If you go deeper into the kitchen, you can find the armoire full of lemon juice, verjuice, pickles and jams, which are stored there for the rest of the year.
Abrizgah (Bathroom)
While the toppest section of the house is Shahneshin, the lowest part would be the Abrizgah or bathroom. The architects built this section at the lowest part of the building to make accessing water easier for the household. To make people have warm water during winter, there was a tank with a fireplace beneath them. By lighting fire, the household could boil the water and use it in “Garmabeh” or bath.
What Are the Most Popular Traditional Houses in Iran
Tabatabaei Historical House
Kashan is known for its gorgeous traditional houses, which can enchant you at first sight. Tabatabaei historical house is one of the most fascinating places in Kashan which has all the elements of traditional houses. The thing that makes this house special is the mirror works on the walls. When you are walking around the rooms, you can see yourself in tiny pieces of mirror which the artists have put together. The symmetrical design of the Tabatabaei house comes from Islamic art.
Naranjestan Ghavam
One of the most adorable places to visit when you travel to Shiraz is Narenjestan Ghavam. The ruler of Fars, called Ghavam-ol Molk, built this mansion for himself in a gorgeous garden of bitter orange trees which is the famous tree of Shiraz.
When you pass the lovely garden and feel the mesmerizing aroma of bitter orange trees in the spring, you see a symmetrical building in front of you which is designed with traditional patterns. The colorful walls and windows of Naranjestan Ghavam, create an adorable harmony to witness. You can enter the building and see how elegant this place looks and enjoy visiting it.
El Goli
When you are looking for a perfect example of traditional houses in the cold areas of Iran, El Goli in Tabriz comes to mind. This elegant mansion is surrounded by water which keeps its temperature cool during summer and pleasant in winters. The perfectly symmetrical elements of El Goli shows how Iranian architects tried to follow all the Persian aesthetic rules and create something extraordinary. You can travel to Tabriz and witness this lovely summer mansion in person and get stunned by its Persian architectural design.
Aghazadeh Mansion
Being located in Abarkouh, Yazd, Aghazadeh mansion is the resemblance of the traditional southern houses in Iran. By looking at the exterior design of this building, you see the high wind catcher on the roof. Then, by stepping inside the building, the beauty of architectural design shows itself more. The clay-made Aghazadeh mansion is where you want to spend your summer and stay cool. The big yard of the mansion and its colorful window show how traditional and pretty this house is.
Kolah Farangi Mansion
In the middle of always rainy Rasht, you can find the beautiful Kolah Farangi mansion among the trees. By looking at the ceiling you realise how beautiful and practical its structure is. All the layers of ceiling add to Kolah Farangi mansion’s beauty while they protect the building from heavy rains. All the material used for Kolah Farangi can be found in the area so they add to this green building and make it more sustainable.
Kolah Farangi was built during the Qajar dynasty and shows the element of architecture at that time. You can see the delicacy of Persian art which got inspired by European architecture and created utter beauty.
Ghasr-e Monshi
Ghasr-e Monshi is shiny, elegant and gorgeous like a diamond. By entering this traditional house, you see the combination of light and color which make your heart pump harder. Everything in this place is a treat for your eye. You can fall in love with the patterns and mirror works of Ghasr-e Moshi’s walls and memorize every little part of it.
The good news is that this place is now a hotel for travelers who visit Isfahan. So, if you are planning a trip to Iran, do not forget to book Ghasr-e Monshi.
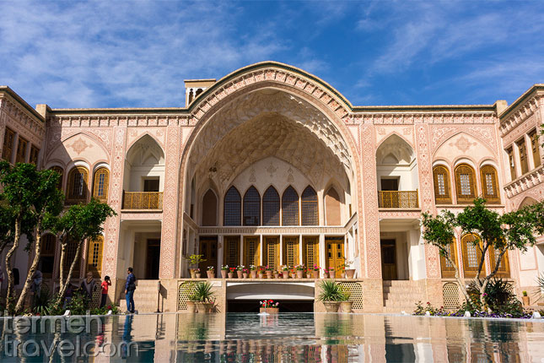
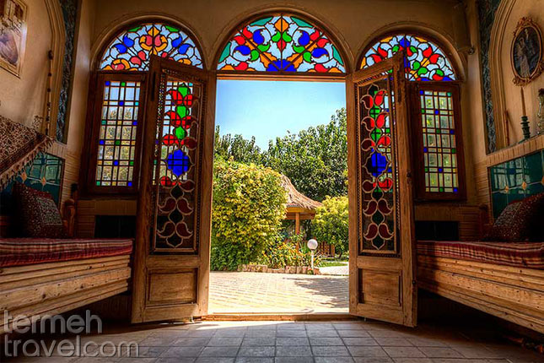
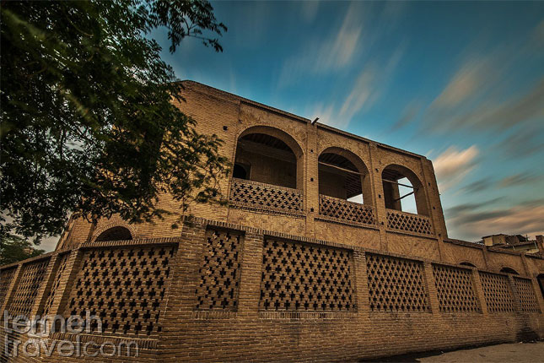
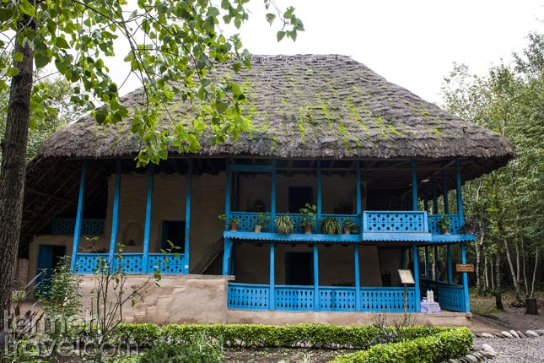
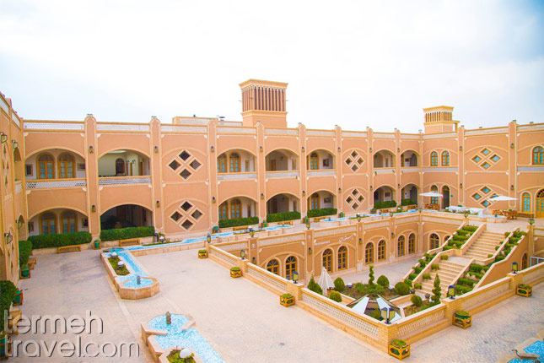
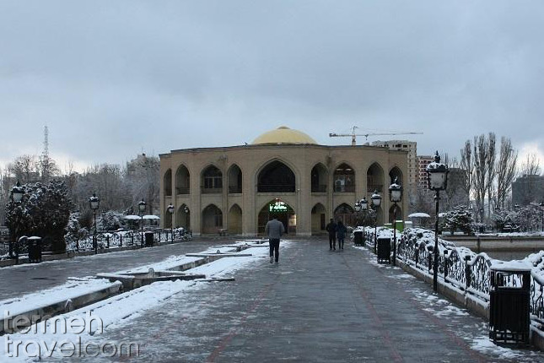
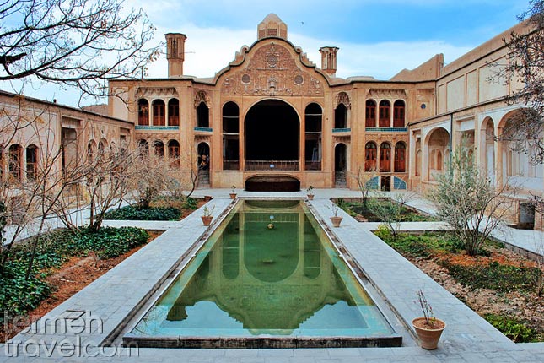

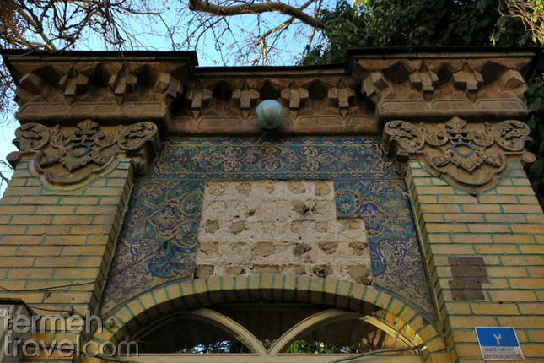
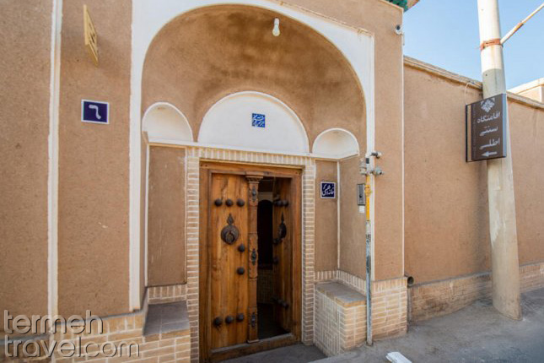
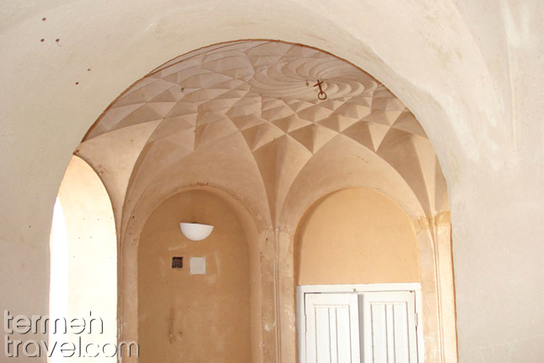
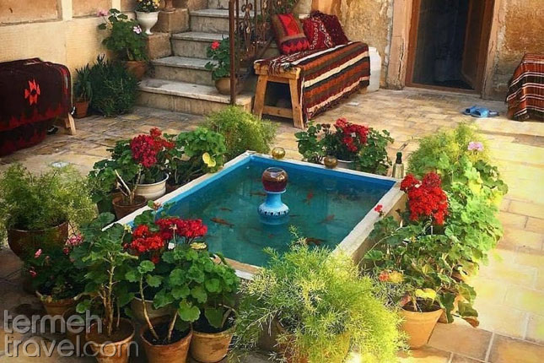
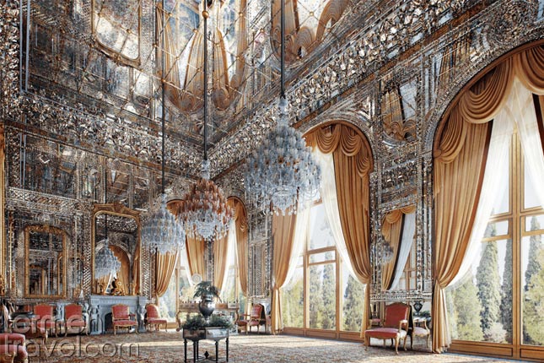

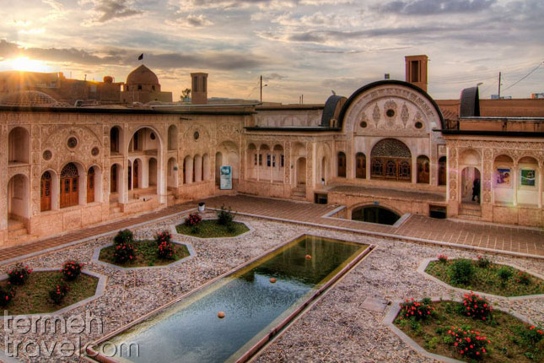
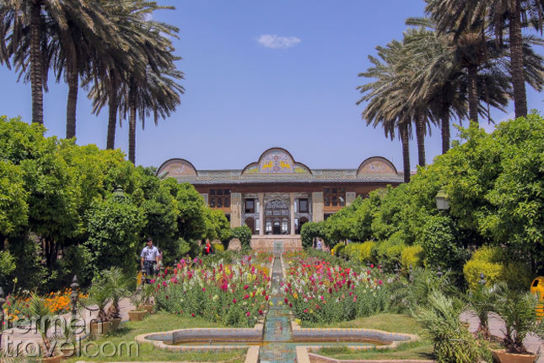
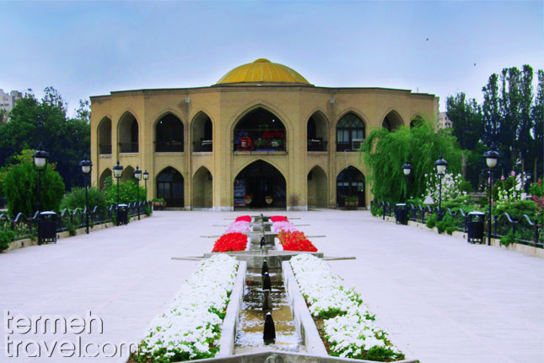

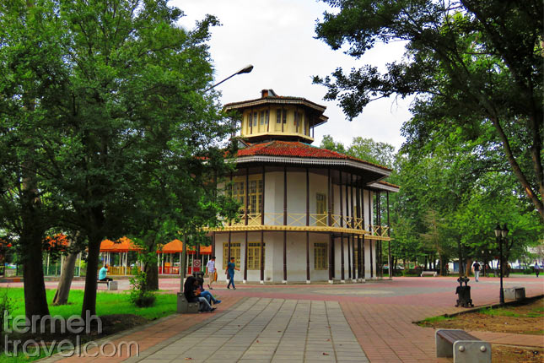

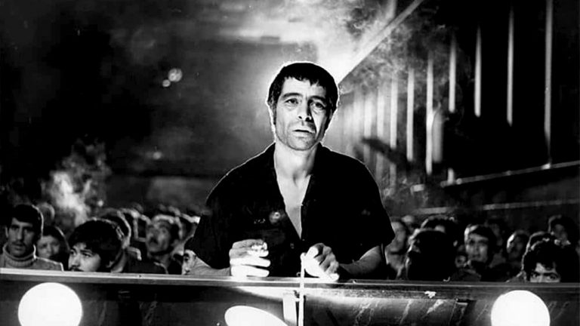



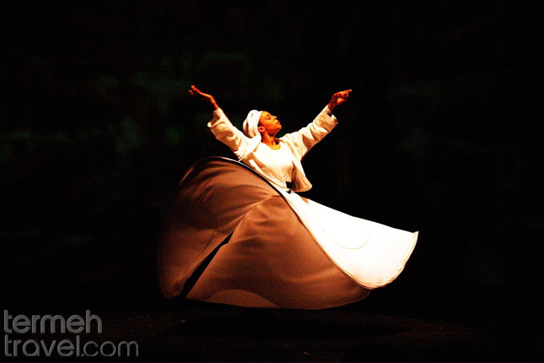
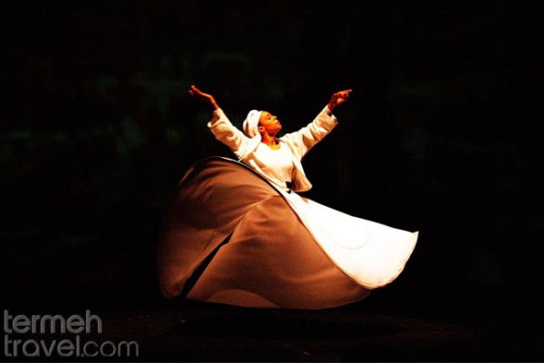
Leave a Comment